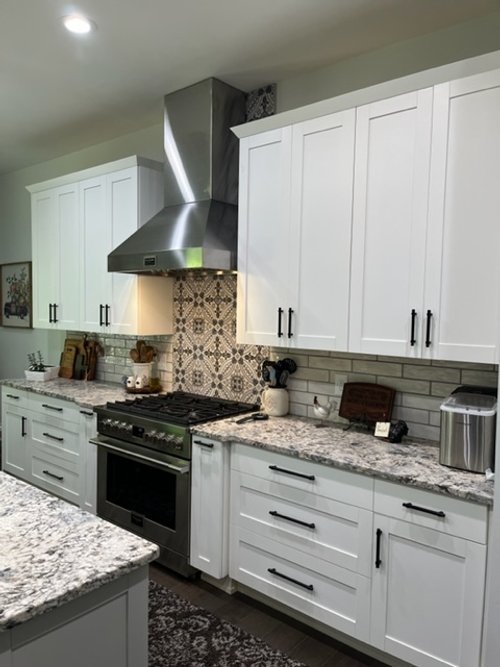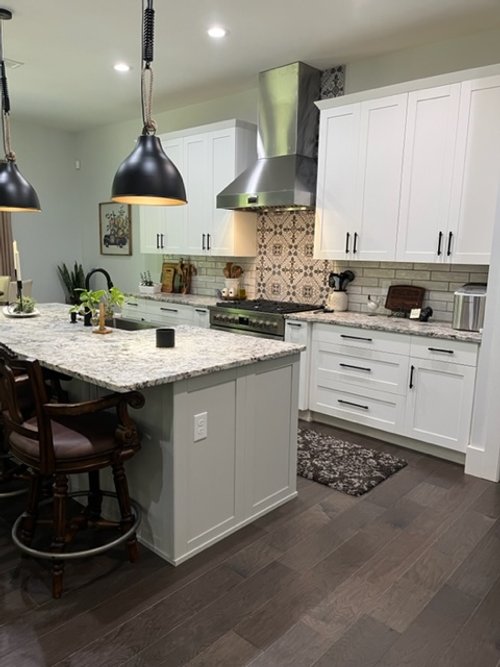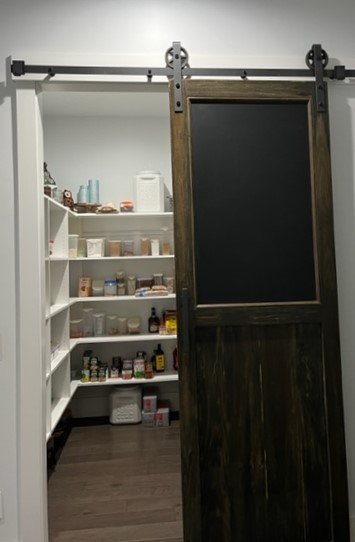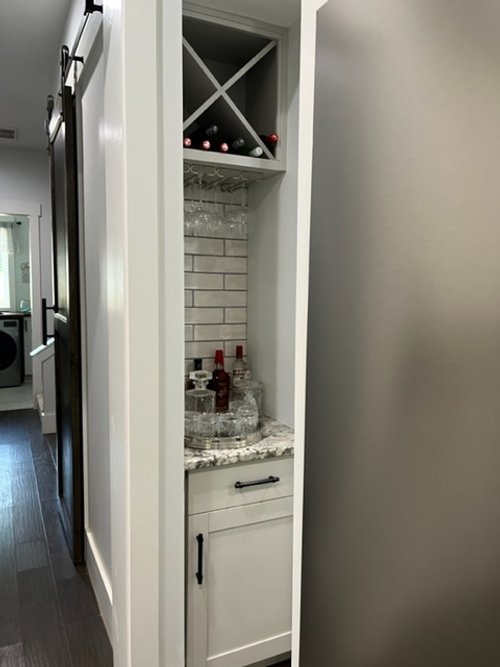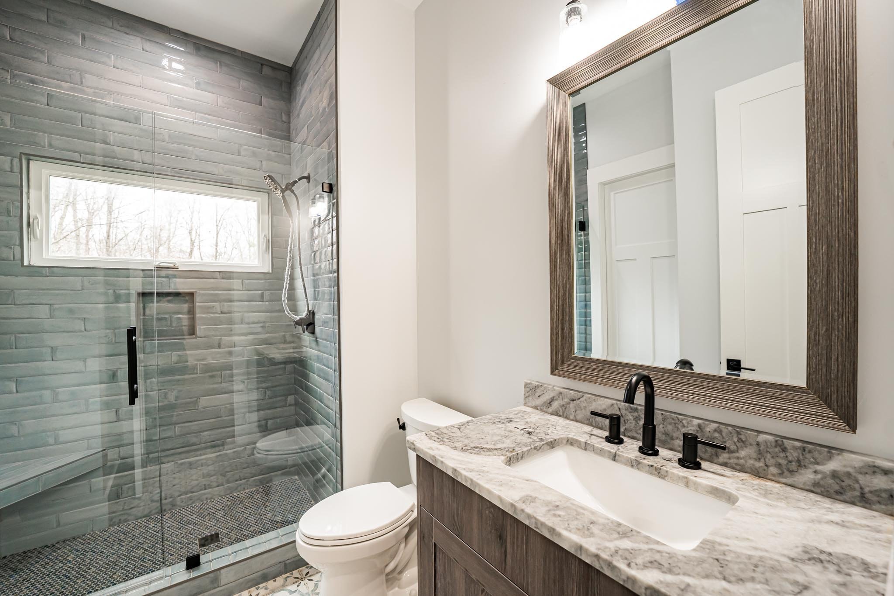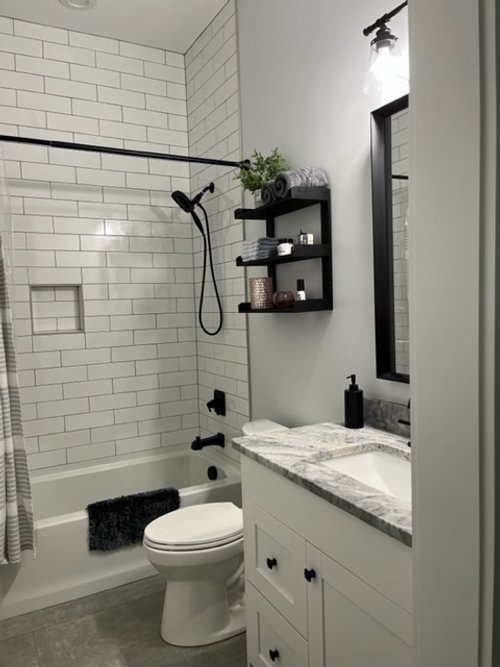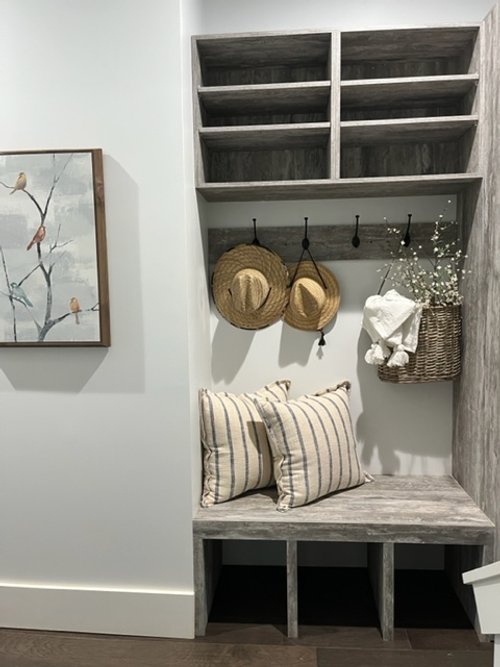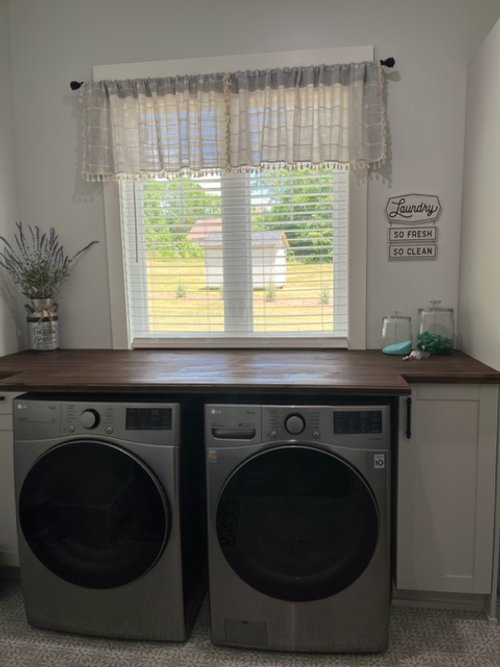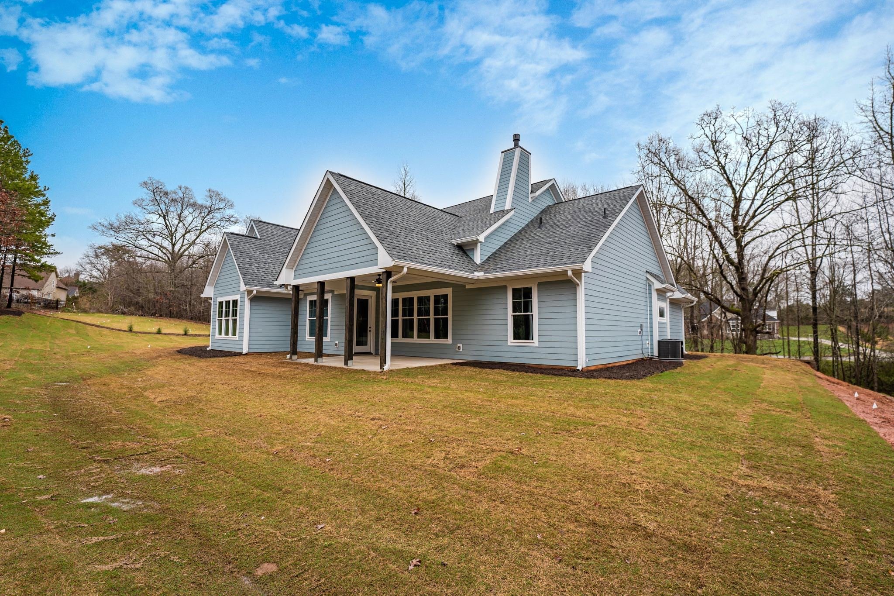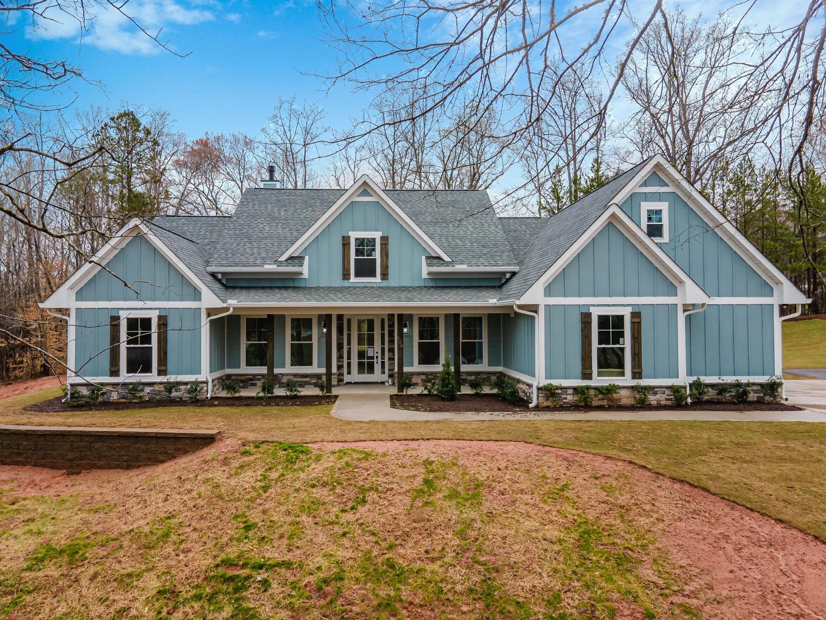
Walnut Grove
Beautiful One-Story Farmhouse with Bonus Room above the Garage. This plan has 2,720sf under air. Lots of room in the large Garage, Spacious Front Porch and Back Covered Porch. Enjoy the open floor plan for entertaining family and friends. Escape to your Master Bedroom Retreat with large Bathroom and huge Walk In Closet. The Secondary Bedrooms are located on the other side of house. Great Mud Room and Walk In Pantry with custom barn door.
Open Floor Plan2,720sf under air (Total 3,785sf includes Garage & Porches)4 Bedroom / 3 Bathroom



